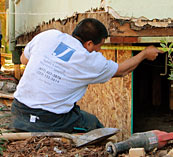Slab Foundations
A slab foundation is a single layer of concrete that is put in place to support a structure. The concrete is usually several inches thick. Slab foundations are relatively inexpensive to build and extremely sturdy. They are frequently used in warm climates, especially areas with clay soil.

There are many different types of slab foundations. Most are built with footings which are thickened areas of slab located under load bearing walls. A load bearing wall is a wall that holds up the structure. If a wall isn’t load bearing, it is called a curtain wall. Most curtain walls are used for dividing rooms.
Foundation footings are wider than the foundation’s base and often reinforced with steel. They transfer the load of the building to the foundation and help distribute the weight of the building over the soil or rock.
How the foundation and footings are constructed depends on several factors, including soil and climate. In places where the ground freezes, footings are created first, below the frost line. After the footing has been placed, the building’s walls are constructed. Once the walls are in place, the slab is created.
A slab-on-grade foundation is used in locations where the ground doesn’t freeze. The slab, which oftentimes rests on gravel, is poured all at once. There is no space between the slab and the ground, and the edges of the slab are made thicker than the inside of the slab.
Some slab foundations have a portion of the foundation above the ground, also called a stem wall. Stem walls are usually made of cinder blocks that connect the building’s foundation with its vertical walls. In addition to increasing the structural integrity of the foundation, stem walls help protect the vertical walls from moisture and insects.
Before a slab foundation is put in place, the ground needs to be graded. Grading, which is done with heavy equipment, produces a level base. Grading is also used to create a slope that will ensure water drains away from the structure. Water can not only damage a foundation, but also weaken the building.
Many times, in addition to supporting the structure, a slab foundation will also serve as the building’s floor. Slab foundations also prevent pests, like termites, from getting under and into the house.
The downside of a slab foundation is loss of heat when the ground’s temperature becomes significantly lower than the temperature inside the building. There is also the potential for flood damage.
Another problem with slab foundations is foundation settlement. Most houses will settle over time. Too much settlement can cause foundation cracks and other structural issues. Soil that hasn’t been compacted properly can increase the amount of settlement and potential for foundation damage causing the need for home foundation repair.
If your home was built on a slab foundation, it should be inspected on a regular basis. A foundation repair expert or foundation contractor will know if your foundation is in need of repair and can tell you how much does foundation repair cost. Keeping your foundation in good condition is important. It can help prevent more serious problems causing unnecessary foundation repair costs.





