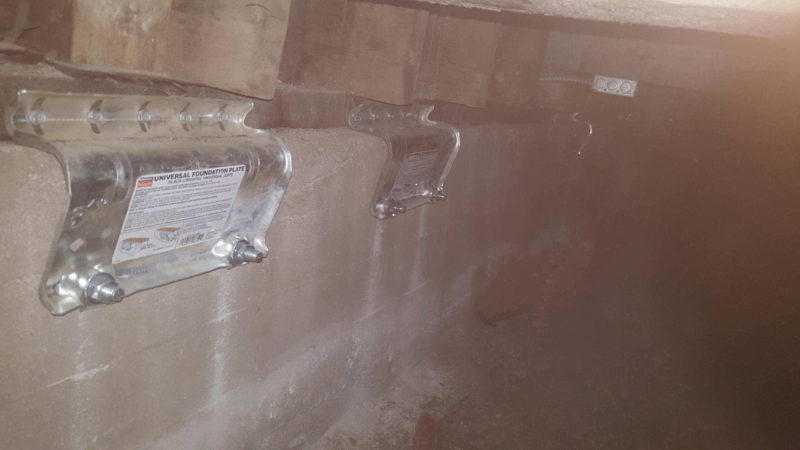Earthquake Retrofitting: What’s House Bolting?

If you live in California, you know earthquakes pose imminent danger.
That’s why, as a homeowner, it’s imperative to make sure your property’s foundation is seismically sound.
The goal of earthquake retrofitting is to reinforce your home’s foundation, to ensure the property is safe from damage or collapse in the event of an earthquake. Thanks to engineering advances, house bolting, foundation bolting and cripple wall bracing, are different techniques that can be used to strengthen your home.
What is house bolting?
If you own a home, especially one that was built more than 50 years ago, well before current building codes were implemented, then you should consider having your property’s foundation inspected to make sure it’s been built up to safety standards. Foundation bolting is when steel bolts and metal plates are added to the concrete footing and the framing in the substructure that make up the home’s foundation, which firmly attach it to its concrete foundation.
An inspector will first asses the condition of the concrete and what type of connection is needed for the home and its foundation. This is dependent on the existing bolts (if there are any already in place), the condition of the bolts or the distance between each bolt. From there, the inspector will determine what’s the right type of structural attachment required to reinforce the connection to the foundation.

There are several methods that might be used in house bolting.
Expansion foundation bolts, also called expansion anchor bolts, are the most common type of bolts used for earthquake retrofitting. These bolts are usually used on newer homes, if the structure has acceptable concrete.
Another type of bolt the contractor may suggest are epoxy bolts. These bolts are typically used on foundations found in older homes with less ideal concrete. These bolts are cut to size, which ensures your foundation will stay attached to the concrete in the event of up and down shaking.
Plate washers may also be installed to secure the bolts. The plate washer adds extra protection by allowing the sill plate to be more securely clamped to the foundation.
And if there isn’t adequate clearance under a home, foundation side plates may be used with foundation bolts. Foundation plates are installed in a similar fashion to that of foundation bolts, but need little vertical space under the home.
Finally, if your home has a wood frame area on the perimeter of the structure – that sits on top of the concrete foundation in the crawl space – the inspector may suggest cripple wall bracing.
Homes that have been constructed with wood-frame walls in the crawl space, which attach the concrete to the top of the first floor of the home, are the most vulnerable source of structural failure in the event of a large earthquake.
When this happens, the first floor of the home will collapse to the ground. Therefore cripple wall bracing is extremely important when it comes to protecting your home during an earthquake. Bracing the cripple wall is done by attaching structural grade plywood to the wall framing. The plywood will run along the walls of the house in the crawl space area, thus providing extra support to the home’s wood framed foundation during the side-to-side shaking of an earthquake.
Julian De La Torre is an expert in Los Angeles foundation inspection, foundation contractors and foundation repair. Julian’s company, Julian Construction, has inspected over 15,000 structures, working with engineering firms and local departments of building & safety. The company has done more foundation repair in Los Angeles than any other company in the area over the last five years.






